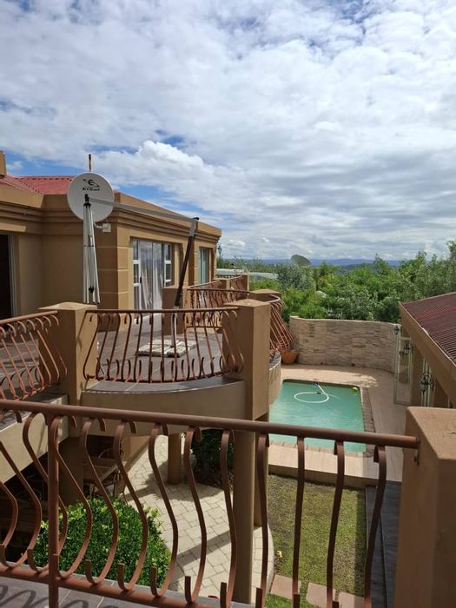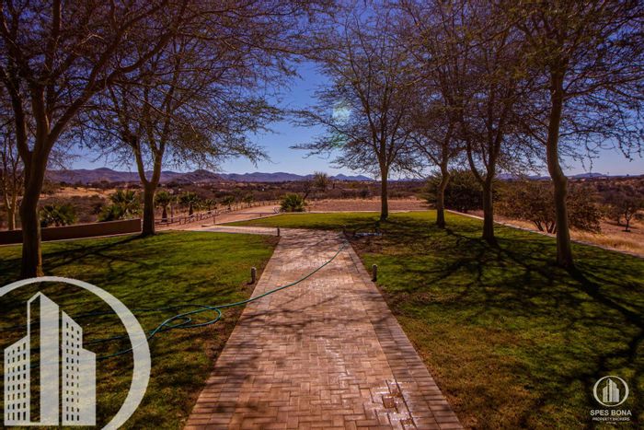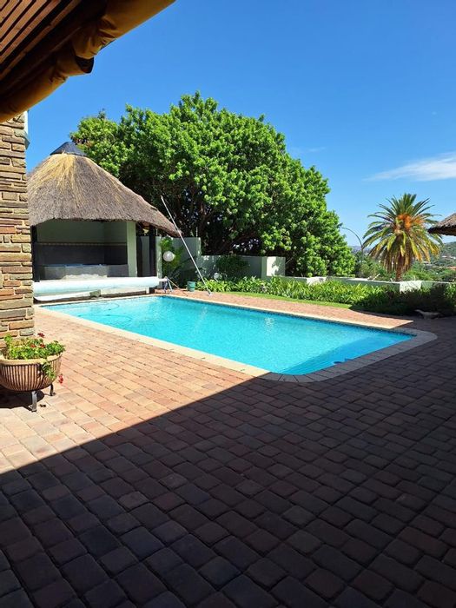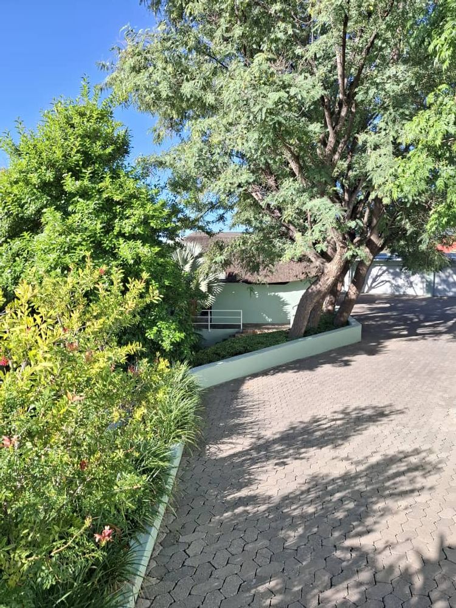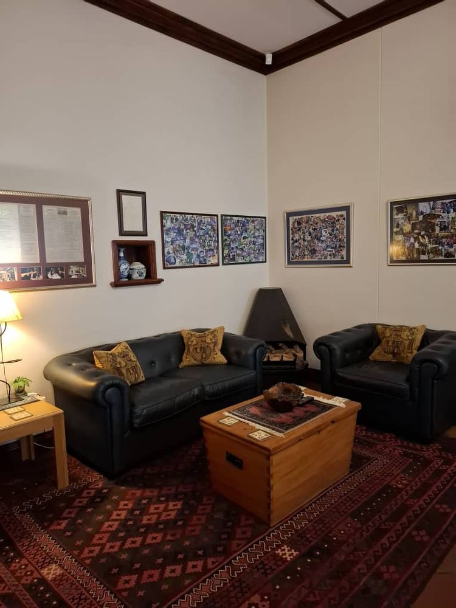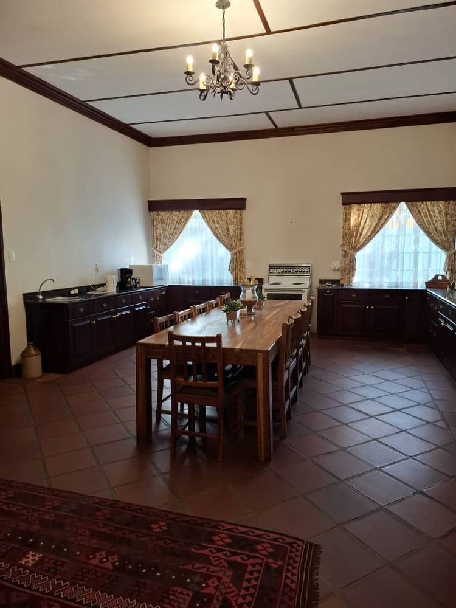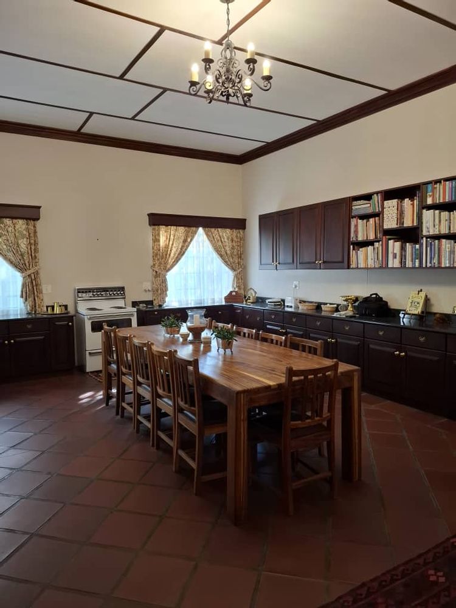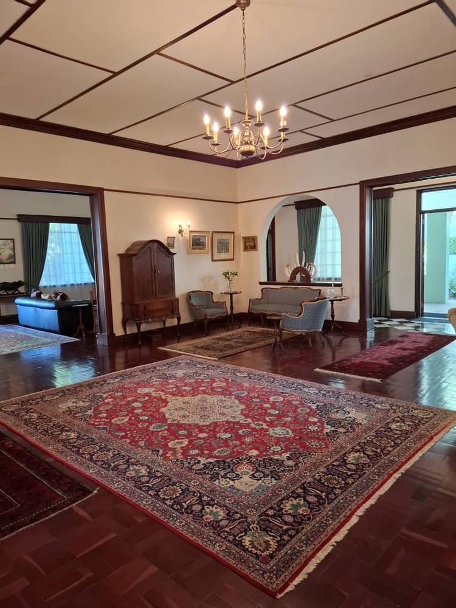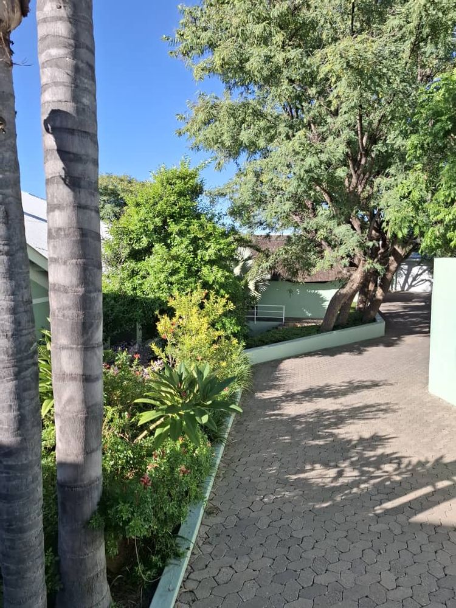
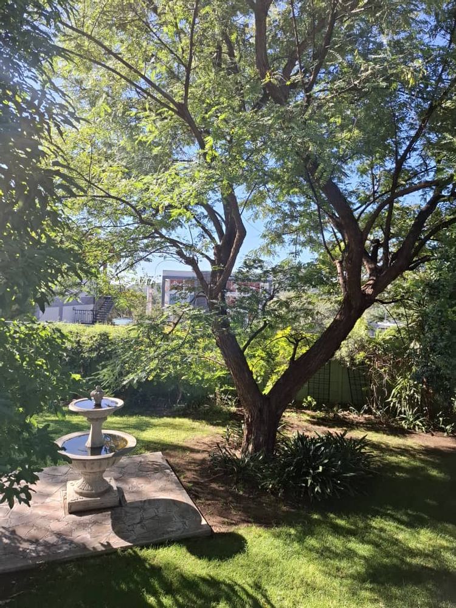
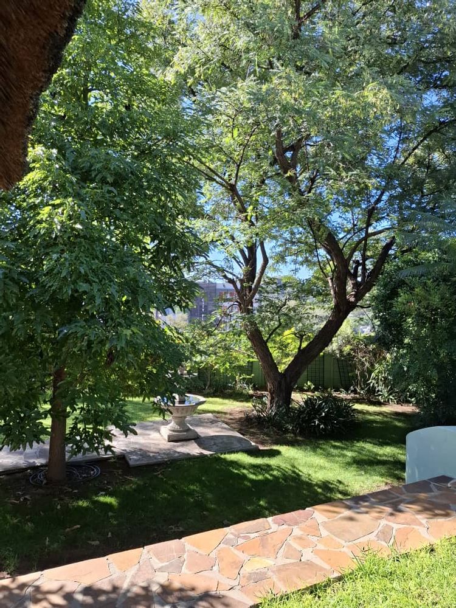
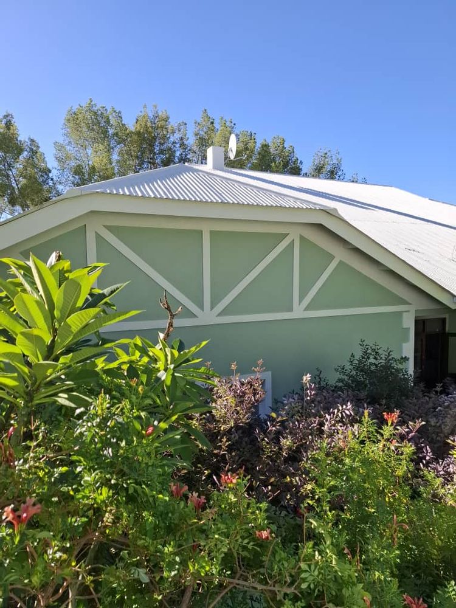
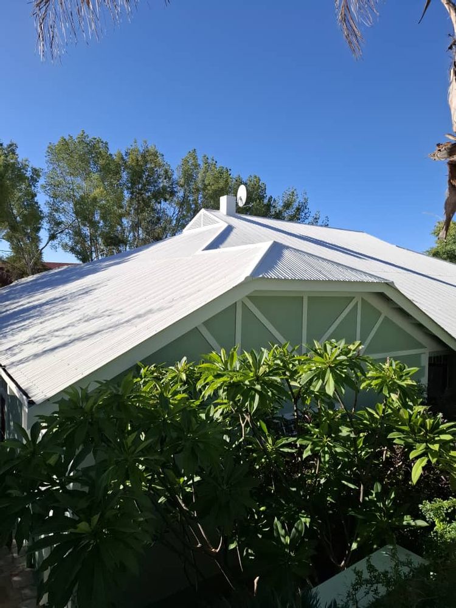
Main Building:
Welcome to this exquisite main house, featuring a charming roofed entrance porch at the front and a cozy roofed porch at the back. As you step inside, you are greeted by an elegant entrance hall that flows seamlessly into the open-plan formal lounge and dining room, perfect for entertaining guests. The spacious open-plan kitchen, complete with an informal dining area, scullery, and pantry, is a chef’s dream. The home also includes an informal lounge and a study, ideal for relaxation or work. There is a convenient guest toilet for visitors. Each of the three generously sized bedrooms boasts its own en-suite bathroom, featuring a shower, bath, two basins, bidet, and toilet. The luxurious main bedroom offers a walk-in closet and a sumptuous en-suite bathroom with a bath, shower, toilet, bidet, and dual basins with vanity. The lower ground floor houses a walk-in safe and a staff bedroom that doubles as a guest room, complete with an en-suite shower, toilet, and basin.
Second Dwelling:
This versatile second dwelling provides ample space with its comfortable lounge and office area. It includes three bedrooms; one features an en-suite shower, toilet, and basin, with plumbing ready for further installations. The second bathroom is well-appointed with a bath, shower, toilet, and basin.
Garages:
Conveniently attached to the second dwelling are spacious garages that can accommodate up to four vehicles, providing secure parking and easy access.
Thatch Lapa:
The thatch lapa is perfect for hosting large gatherings. It includes a serving bar and a built-in brick braai for outdoor cooking. Additionally, there is a store room, separate toilet and shower facilities, and a small room equipped with plumbing for a sauna, currently used as garden storage.
This property offers a blend of luxury, functionality, and potential for further customization to suit your lifestyle needs.
