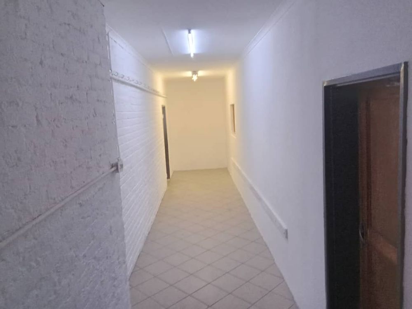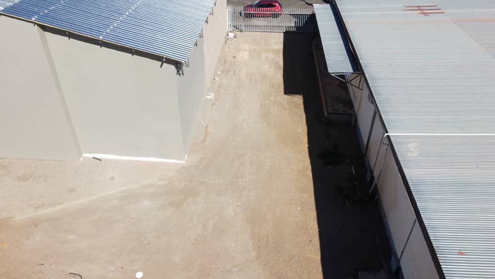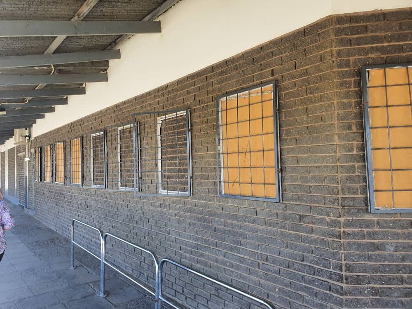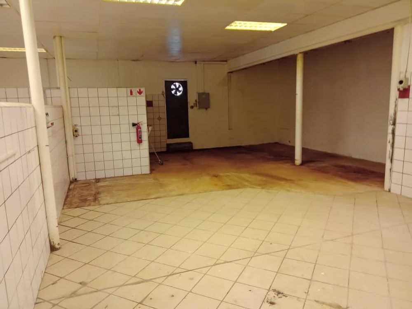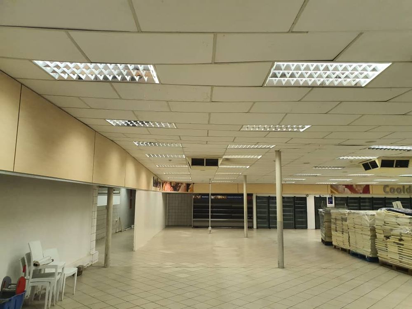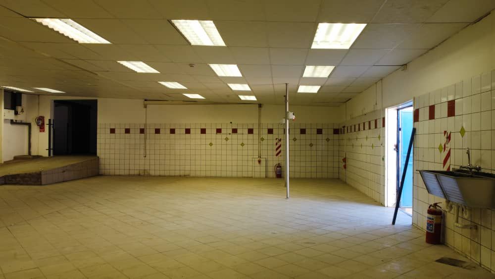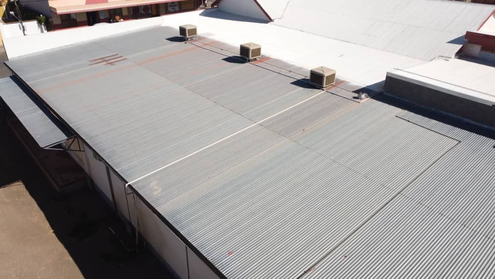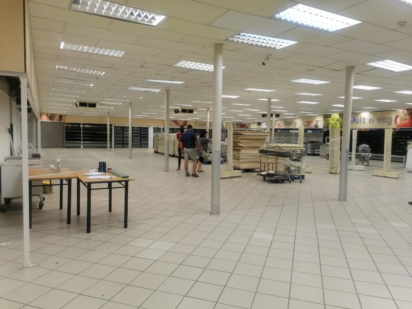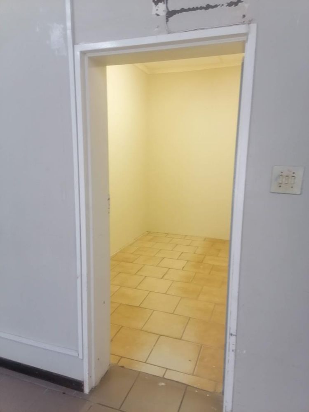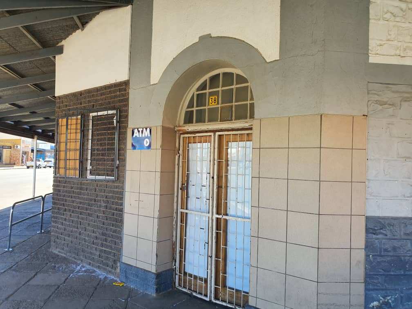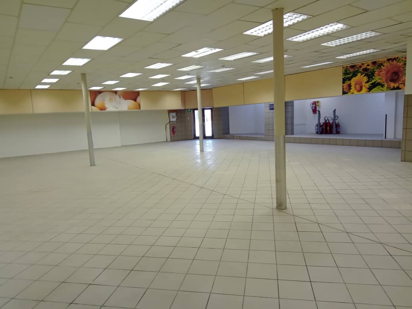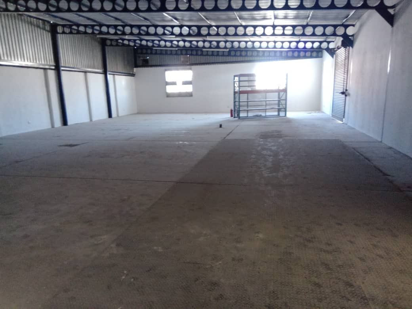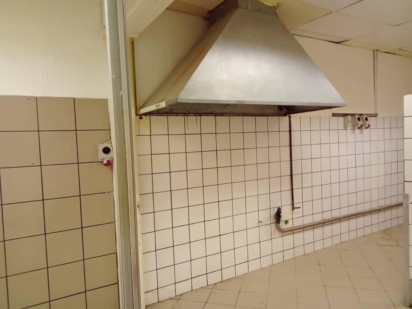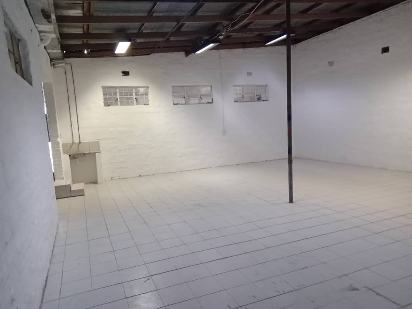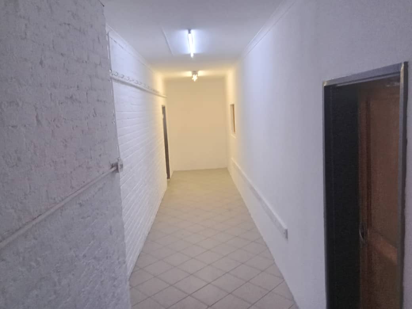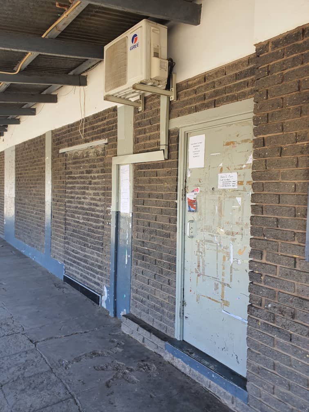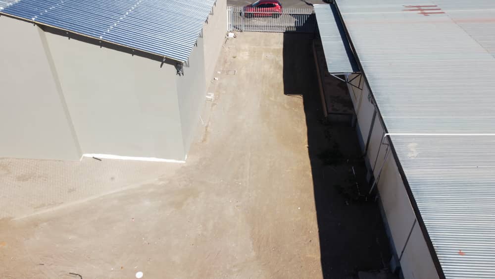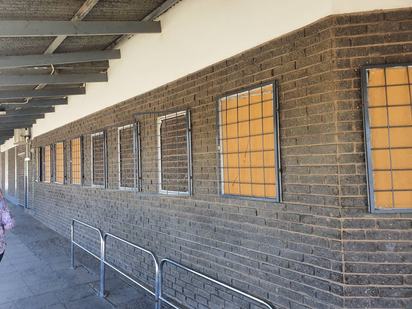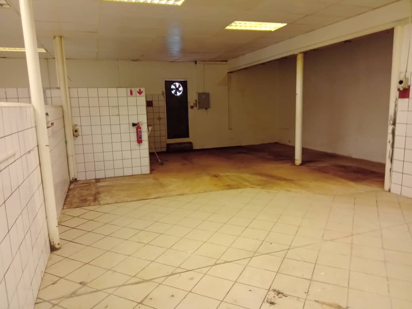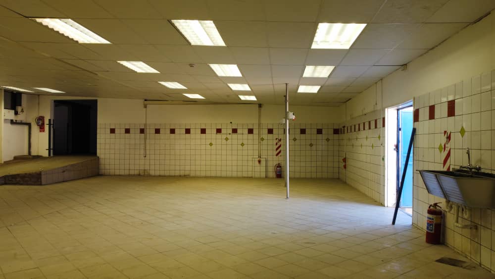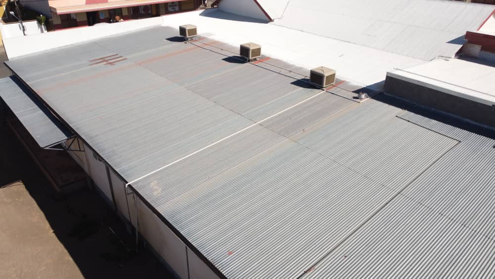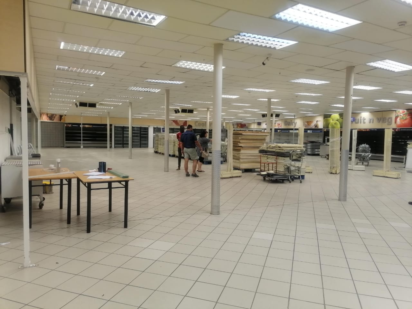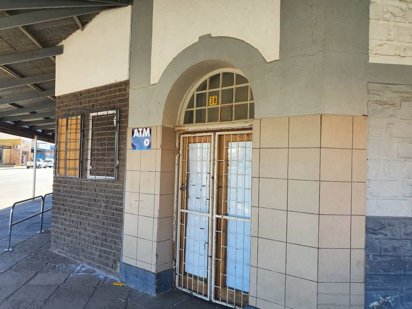
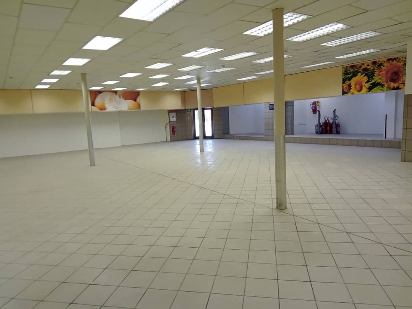
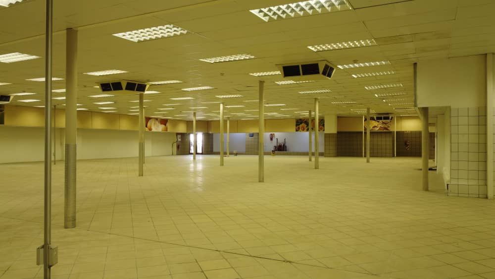
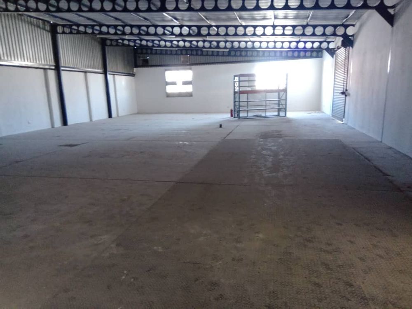

This single-storey property features a sturdy iron roof with wooden trusses and external walls made of plastered and painted brick. The interior boasts ceramic tiles and Grano floors, along with suspended ceilings and standard lighting fixtures such as boxed fluorescent lights, pendants, and ball lights. The glazing includes iron frames and the building is fully air-conditioned for comfort.
The main building offers a variety of spaces including covered stoeps, pay counters, a kiosk, display areas, food and bakery sections, as well as dedicated areas for fruit & veg, dairy, beverages, and butchery. Additionally, there are office spaces, storage rooms, ablution facilities, and a gas cage area. The property also includes a liquor store with coolers, a storage warehouse with receiving areas, and other buildings like a storage carport and ablutions block. Minor improvements such as walling, paving, fencing, and security enhancements have been made.
The total erf size is 2998m2 with a floor size of 2601m2.

