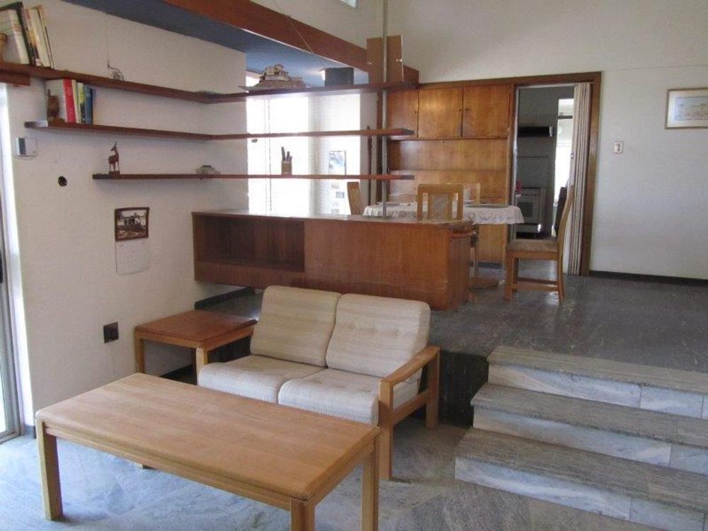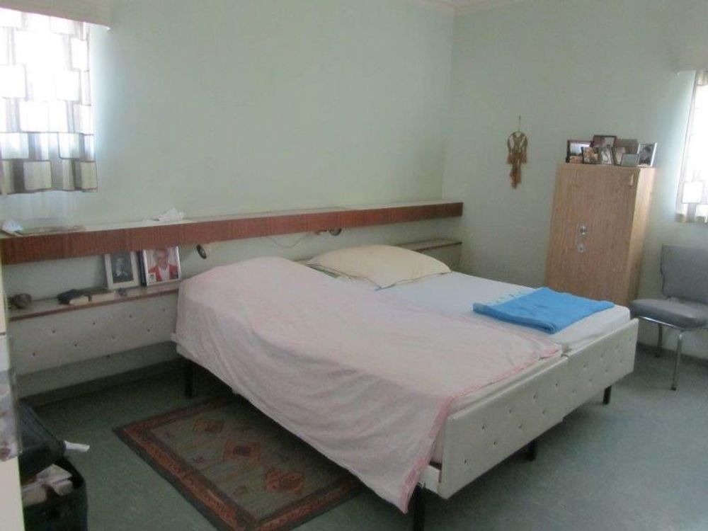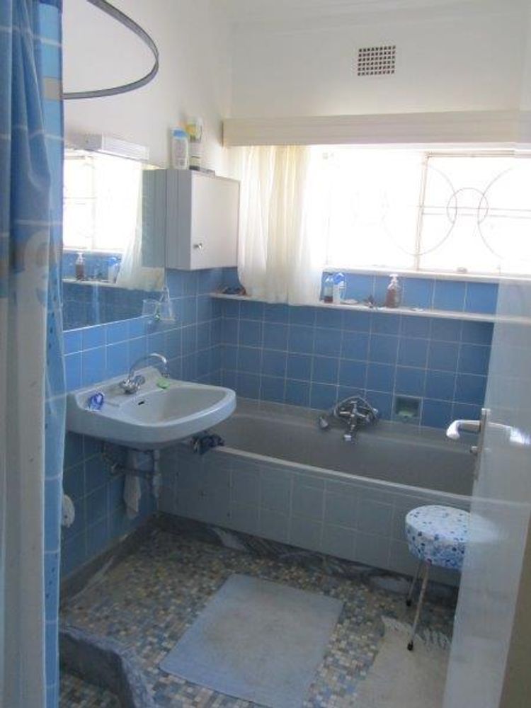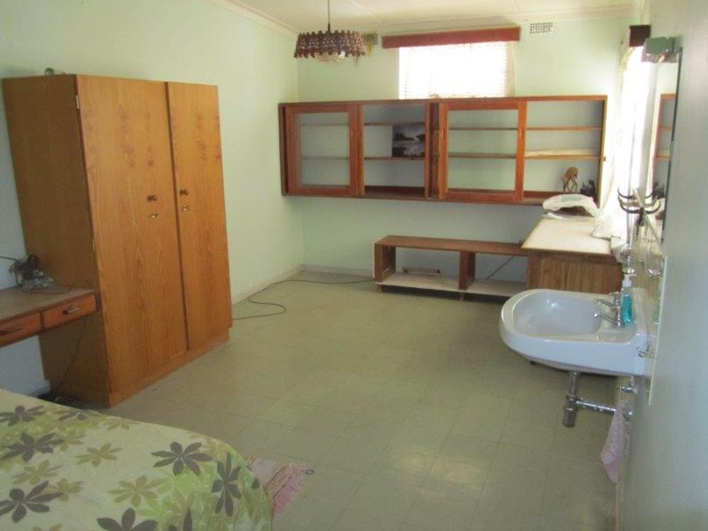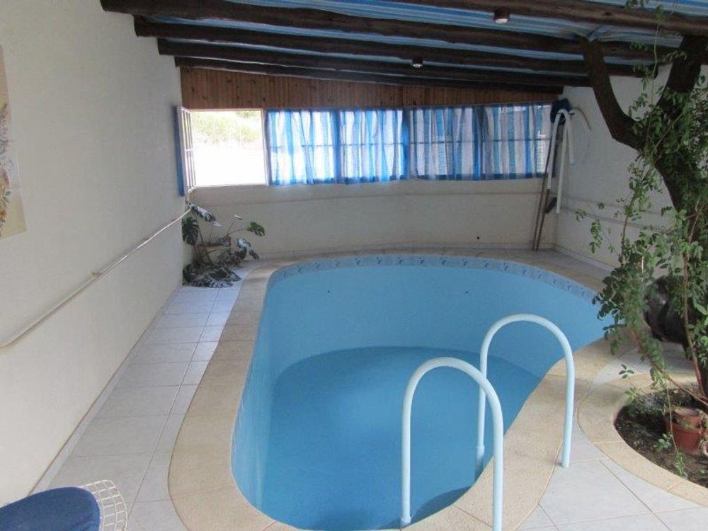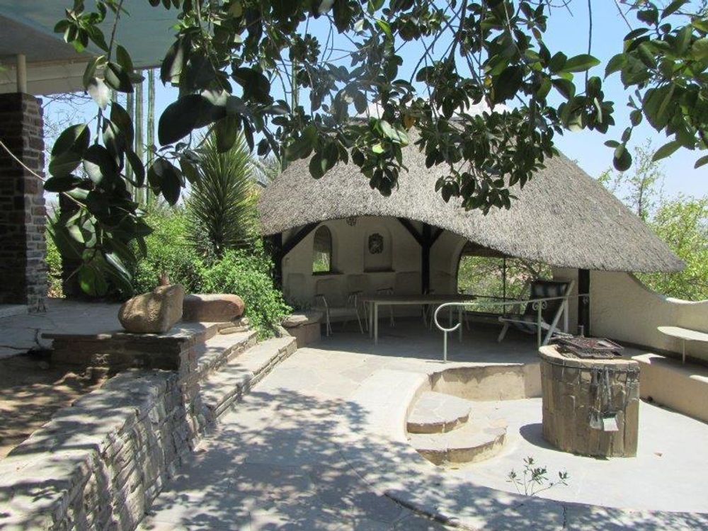
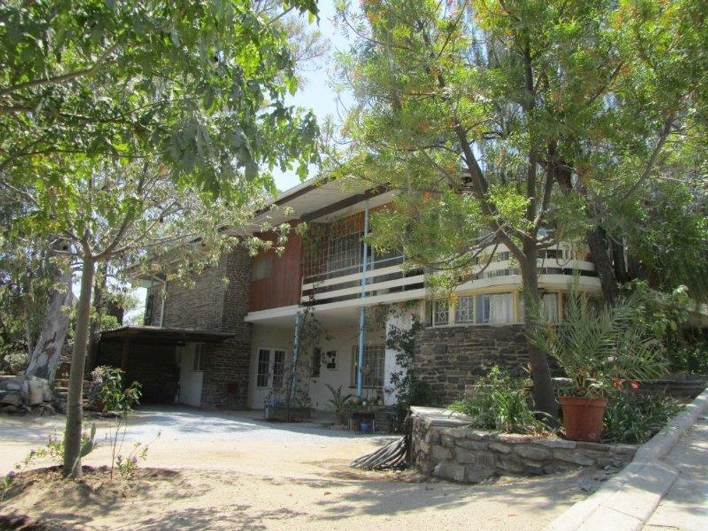
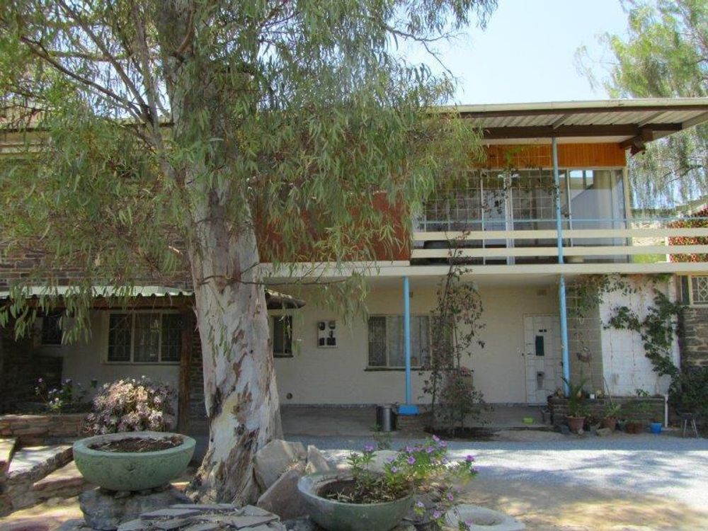
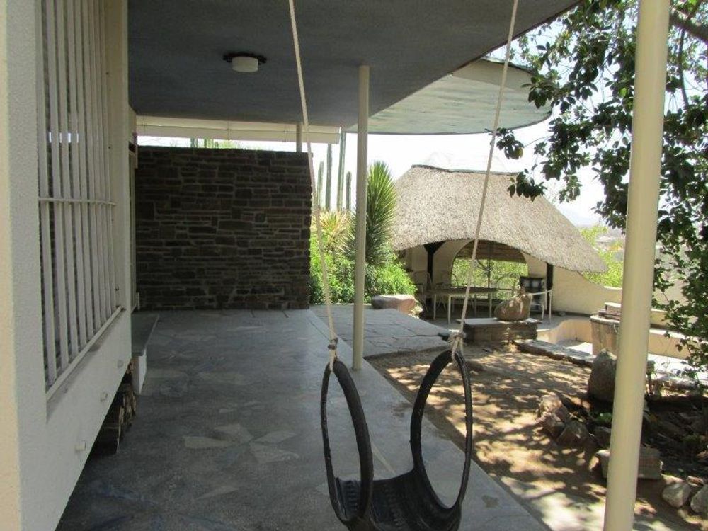
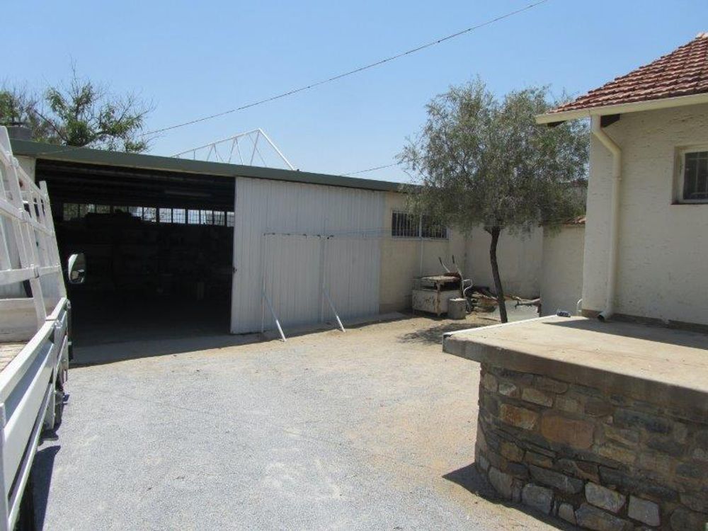
This spacious property offers a total size of 1585m2.
The Main building consists of two levels. Upper level covering 135m2.
As you step onto the covered entrance stoep, you are welcomed into a cozy living space featuring a lounge with a fireplace, dining room, and a well-equipped kitchen with a sink and laundry area. A passage leads to 3 bedrooms, some with built-in cupboards, a bathroom with bath, shower, and hand washbasin, as well as a separate toilet with a washbasin.
The lower ground level, is a versatile space that includes a study, hobby room/bedroom with an attached bathroom. Additionally, there is a flat comprising 1 bedroom with built-in cupboards, a lounge, kitchen, and a bathroom with shower, hand washbasin, and toilet.
The property is further enhanced by a 60m2 stoep, an outbuilding of 82m2 featuring a workshop with a mezzanine floor, inspection pit, and storage facilities, along with a laborer's cottage equipped with a shower and toilet. Another outbuilding of 118m2 provides ample storage space and parking for approximately 6 cars.
Entertainment amenities include an indoor pool of 49m2, a charming playhouse of 6m2, and a thatched lapa of 8m2. Additional improvements such as braai facilities, a rainwater tank, solar water heating system, carport for the lower ground flat, and a treehouse add to the appeal of this property.
